Below is a list of all bookable FoM rooms at Hammersmith campus sorted by building, room type and capacity. For instructions on how to get to Hammersmith and information about the location of buildings, please visit the Hammersmith contact page.
Commonwealth Building
Seminar rooms
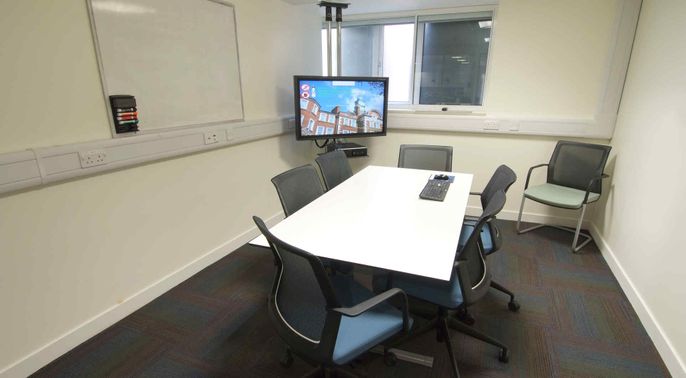
HMCW 3S1A - Group Study Room
- Capacity: 6
- Fixed equipment: Networked PC, input for laptop, U-Touch interactive LCD screen, standard whiteboard
- Layouts possible: Meeting / seminar
- Location: 3rd floor of Commonwealth Building
- Wheelchair accessible: Yes
- Swipe access: Yes
- Catering: No
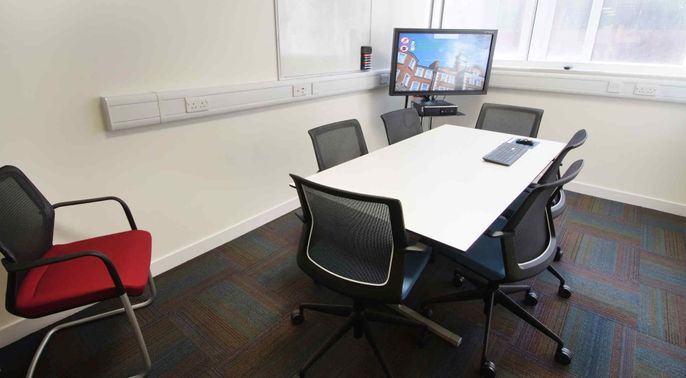
HMCW 3S1B - Group Study Room
- Capacity: 6
- Fixed equipment: Networked PC, input for laptop, U-Touch interactive LCD screen, standard whiteboard
- Layouts possible: Meeting / seminar
- Location: 3rd floor of Commonwealth Building
- Wheelchair accessible: Yes
- Swipe access: Yes
- Catering: No
Seminar rooms
--tojpeg_1437577456857_x4.jpg)
HMCW SBS10A - Seminar Room
- Capacity: 35
- Fixed equipment: Networked PC, input for laptop, data projector, interactive smartboard, roving neck mic
- Layouts possible:
- Location: Sub-basement level of Commonwealth Building
- Wheelchair accessible: Yes
- Swipe access: Yes
- Important information: This room can be combined with 10B in order to seat 70 for teaching
- Catering: No
To request this room or check availability, please return to the previous page.
--tojpeg_1437577497076_x4.jpg)
HMCW SBS10B - Seminar Room
- Capacity: 35
- Fixed equipment: Networked PC, input for laptop, data projector, interactive smartboard, roving neck mic
- Layouts possible:
- Location: Sub-basement level of Commonwealth Building
- Wheelchair accessible: Yes
- Swipe access: Yes
- Important information: This room can be combined with 10A in order to seat 70 for teaching
- Catering: No
To request this room or check availability, please return to the previous page.
Seminar rooms
--tojpeg_1437577745171_x4.jpg)
HMCW SBS11A - Seminar Room
- Capacity: 35
- Fixed equipment: Networked PC, input for laptop, data projector, interactive smartboard, roving neck mic
- Layouts possible:
- Location: Sub-basement level of Commonwealth Building
- Wheelchair accessible: Yes
- Swipe access: Yes
- Important information: This room can be combined with 11B in order to seat 70 for teaching
- Catering: No
To request this room or check availability, please return to the previous page.
--tojpeg_1437577787907_x4.jpg)
HMCW SBS11B - Seminar Room
- Capacity: 35
- Fixed equipment: Networked PC, input for laptop, data projector, interactive smartboard, roving neck mic
- Layouts possible:
- Location: Sub-basement level of Commonwealth Building
- Wheelchair accessible: Yes
- Swipe access: Yes
- Important information: This room can be combined with 11A in order to seat 70 for teaching
- Catering: No
To request this room or check availability, please return to the previous page.
Seminar rooms
--tojpeg_1437577456857_x4-1.jpg)
HMCW SBS12A - Seminar Room
- Capacity: 35
- Fixed equipment: Networked PC, input for laptop, data projector, interactive smartboard, roving neck mic
- Layouts possible:
- Location: Sub-basement level of Commonwealth Building
- Wheelchair accessible: Yes
- Swipe access: Yes
- Important information: This room can be combined with 12B in order to seat 70 for teaching
- Catering: No
To request this room or check availability, please return to the previous page.
--tojpeg_1437577497076_x4-1.jpg)
HMCW SBS12B - Seminar Room
- Capacity: 35
- Fixed equipment: Networked PC, input for laptop, data projector, interactive smartboard, roving neck mic
- Layouts possible:
- Location: Sub-basement level of Commonwealth Building
- Wheelchair accessible: Yes
- Swipe access: Yes
- Important information: This room can be combined with 12A in order to seat 70 for teaching
- Catering: No
To request this room or check availability, please return to the previous page.
Seminar rooms
--tojpeg_1437578068901_x4.jpg)
HMCW SBS13A - Seminar Room
- Capacity: 35
- Fixed equipment: Networked PC, input for laptop, data projector, interactive smartboard, roving neck mic
- Layouts possible:
- Location: Sub-basement level of Commonwealth Building
- Wheelchair accessible: Yes
- Swipe access: Yes
- Important information: This room can be combined with 13B in order to seat 70 for teaching
- Catering: No
To request this room or check availability, please return to the previous page.
--tojpeg_1437578114170_x4.jpg)
HMCW SBS13B - Seminar Room
- Capacity: 35
- Fixed equipment: Networked PC, input for laptop, data projector, interactive smartboard, roving neck mic
- Layouts possible:
- Location: Sub-basement level of Commonwealth Building
- Wheelchair accessible: Yes
- Swipe access: Yes
- Important information: This room can be combined with 13A in order to seat 70 for teaching
- Catering: No
To request this room or check availability, please return to the previous page.
HM CWB 3S1 and 2S2
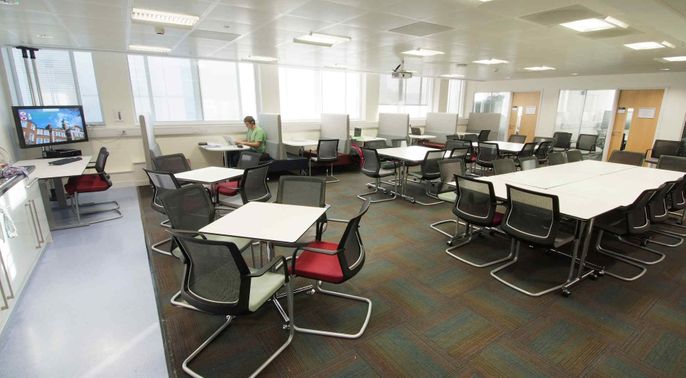
HMCW 3S1 - PG Common Room
- Capacity: 60
- Fixed equipment: Data projector and pull down screen with input for laptop
- Layouts possible:
- Location: 3rd floor of Commonwealth Building
- Wheelchair accessible: Yes
- Swipe access: Yes
- Catering: Yes
Not available for non-teaching
To request this room or check availability, please return to the previous page.
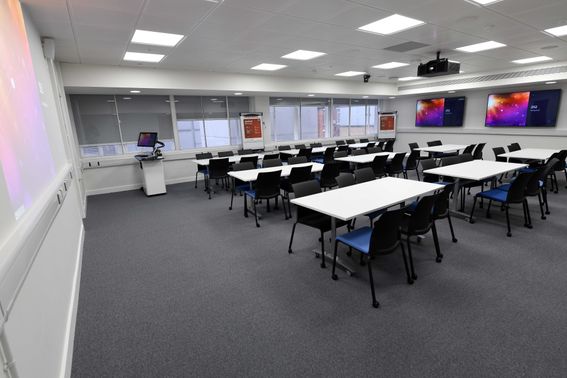
HMCW 2S2 - Teaching Room
- Capacity: 54
- Fixed equipment: Networked PC, input for laptop, data projector, two display monitors at the rear of the room
- Layouts possible: Meeting / seminar
- Location: 2nd floor of Commonwealth Building
- Wheelchair accessible: Yes
- Swipe access: Yes
- Catering: No, but catering can be delivered and consumed in the lobby directly outside
To request this room or check availability, please return to the previous page.
Computer labs
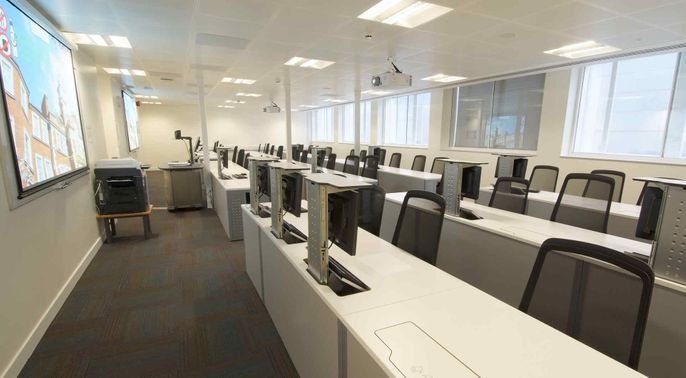
HMCW 3S2 - Computer-Seminar Room
- Capacity: 48
- Fixed equipment: 48 PCs, two data projectors with pull down screens, two standard whiteboards, visualiser
- Layouts possible: Computer lab
- Location: 3rd floor of Commonwealth Building
- Wheelchair accessible: Yes
- Swipe access: Yes
- Catering: No
Not available for non-teaching
To request this room or check availability, please return to the previous page.
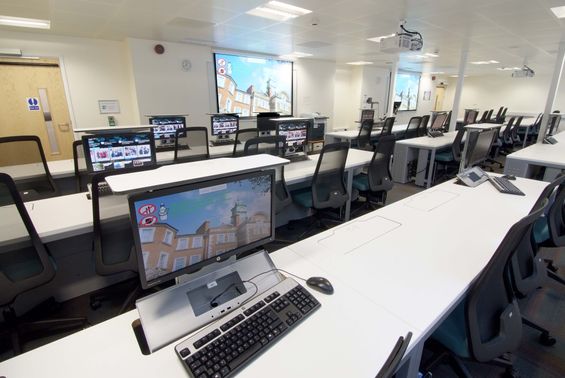
.
Library Computer Training Room
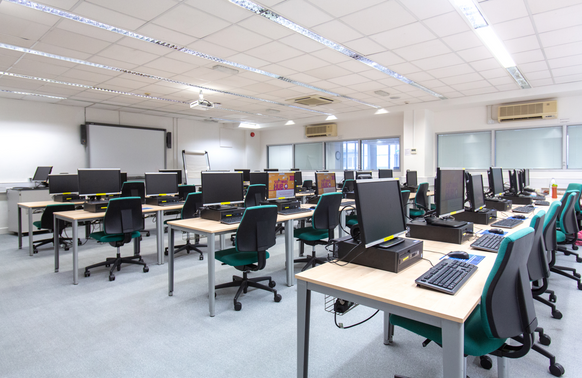
HMCW GS7 - Library Training Room
- Capacity: 27
- Room facilities: 27 networked PCs, 1 Presenter PC, wall-mounted screen, flip chart, whiteboard, roving neck mic
- Layouts possible: Computer lab
- Location: Ground floor of Commonwealth Building, inside Hammersmith Campus Library
- Wheelchair accessible: Yes
- Swipe access: access is via the library, during core library opening hours 9am-9pm
- Catering: No
- Other important information: Not available for non-teaching. Available for teaching bookings between 9am-5pm.
All booking requests must be sent directly to Hammersmith Campus Library (lib.hamm@imperial.ac.uk)
.
Teaching laboratories
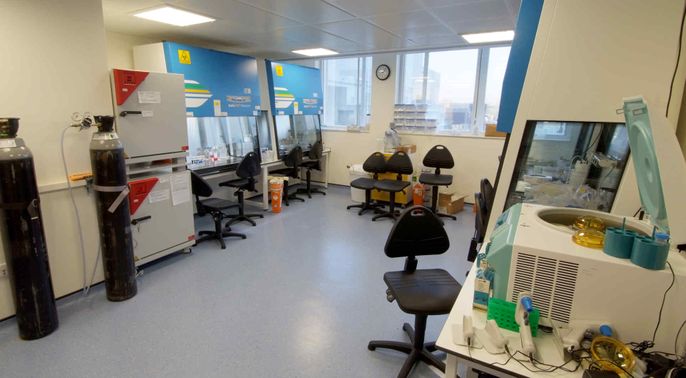
HMCW 3N6 - Tissue Culture Laboratory 2
- Capacity: 10
- Fixed equipment: Four Class II microbiological safety cabinets, two CO2 incubators, one Class II bench top centrifuge
- Layouts possible: Can be used with / without HM CWB 3N7
- Location: 3rd floor of Commonwealth Building
- Wheelchair accessible: Yes
- Swipe access: Yes
Not available for non-teaching
To request this room or check availability, please return to the previous page.
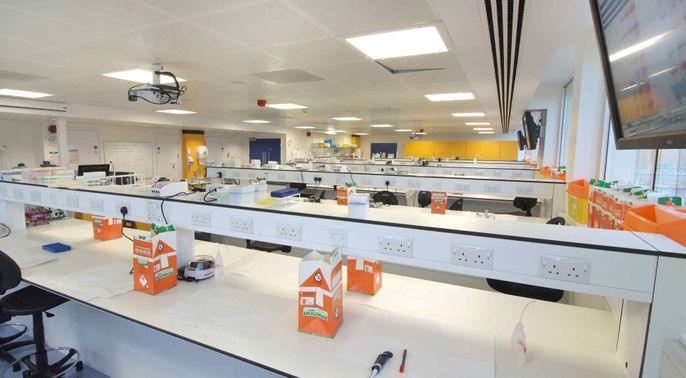
HMCW 3N7 - North Laboratory 2
- Capacity: 40
- Fixed equipment: Networked PC, input for laptop, two data projectors with automatic drop down screens, three LCD screens, digicam and tripod, lectern mic and roving neck mic, standard whiteboard
- Location: 3rd floor of Commonwealth Building
- Wheelchair accessible: Yes
- Swipe access: Yes
Not available for non-teaching
To request this room or check availability, please return to the previous page.
Teaching laboratories
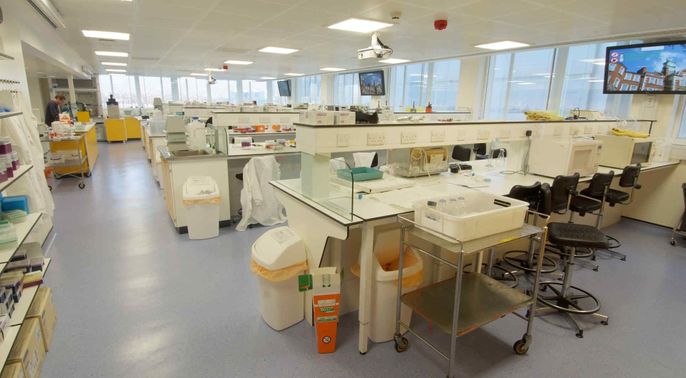
HMCW 3S5 - South Laboratory 1
- Capacity: 40
- Fixed equipment: Networked PC, input for laptop, two data projectors with automatic drop down screens, three LCD screens, digicam and tripod, lectern mic and roving neck mic, standard whiteboard
- Location: 3rd floor of Commonwealth Building
- Wheelchair accessible: Yes
- Swipe access: Yes
Not available for non-teaching
To request this room or check availability, please return to the previous page.
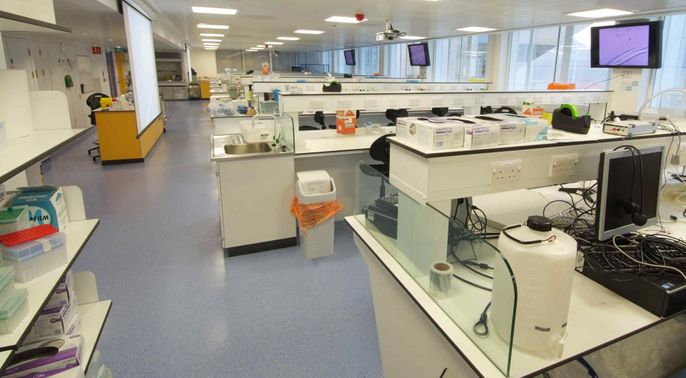
HMCW 3N1 - North Laboratory 1
- Capacity: 60
- Fixed equipment: Networked PC, input for laptop, two data projectors with automatic drop down screens, three LCD screens, digicam and tripod, lectern mic and roving neck mic, standard whiteboard
- Location: 3rd floor of Commonwealth Building
- Wheelchair accessible: Yes
- Swipe access: Yes
Not available for non-teaching
To request this room or check availability, please return to the previous page.
Room HM ICTEM B30
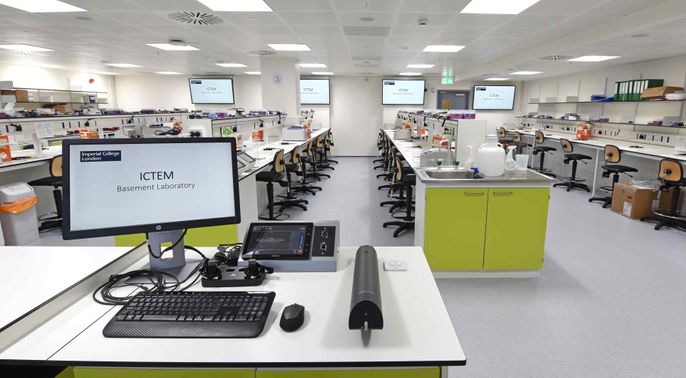
ICTEM B30 - HM Basement Lab
- Capacity: 42
- Fixed equipment: Networked PC, input for laptop, visualizer and 5 LCD screens, lectern mic and roving neck mic
- Layouts possible: 4 bays plus tissue culture lab with 5 hoods
- Location: ICTEM basement
- Wheelchair accessible: Yes
- Swipe access: Yes
Not available for non-teaching
To request this room or check availability, please return to the previous page.
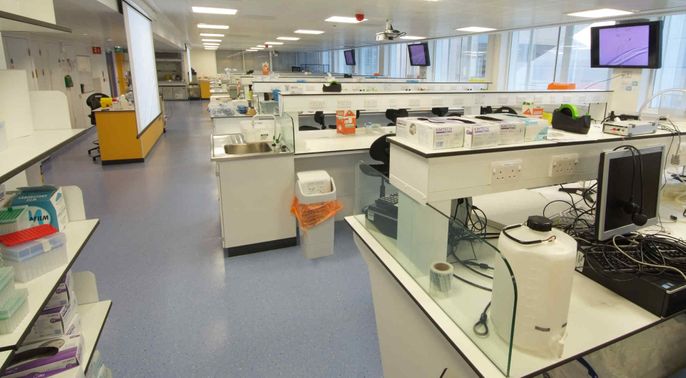
.
Wolfson Education Centre
Seminar rooms
--tojpeg_1536828196939_x4.jpg)
HMWF 203A - WEC SR I
- Capacity: 40
- Fixed equipment: Networked PC, visualiser, data projector, DVD and video player, flip chart
- Layouts possible: Classroom
- Location: 2nd floor of Wolfson Education Centre
- Wheelchair accessible: Yes
- Swipe access: Yes
- Catering: No
To request this room or check availability, please return to the previous page.
--tojpeg_1536828298622_x4.jpg)
HMWF 203B - WEC SR II
- Capacity: 40
- Fixed equipment: Networked PC, visualiser, data projector, DVD and video player, flip chart
- Layouts possible: Classroom
- Location: 2nd floor of Wolfson Education Centre
- Wheelchair accessible: Yes
- Swipe access: Yes
- Catering: No
To request this room or check availability, please return to the previous page.
Seminar rooms
--tojpeg_1437576420141_x4.jpg)
HMWF 207A - WEC SR III
- Capacity: 40
- Fixed equipment: Networked PC, visualiser, data projector, DVD and video player, flip chart
- Layouts possible: Classroom
- Location: 2nd floor of Wolfson Education Centre
- Wheelchair accessible: Yes
- Swipe access: Yes
- Catering: No
To request this room or check availability, please return to the previous page.
--tojpeg_1536830273016_x4.jpg)
HMWF 207B - WEC SR IV
- Capacity: 40
- Fixed equipment: Networked PC, visualiser, data projector, DVD and video player, flip chart
- Layouts possible: Classroom
- Location: 2nd floor of Wolfson Education Centre
- Wheelchair accessible: Yes
- Swipe access: Yes
- Catering: No
To request this room or check availability, please return to the previous page.
Seminar rooms
--tojpeg_1437576604425_x4.jpg)
HMWF 207C - WEC SR V
- Capacity: 40
- Fixed equipment: Networked PC, visualiser, data projector, DVD and video player, flip chart
- Layouts possible: Classroom
- Location: 2nd floor of Wolfson Education Centre
- Wheelchair accessible: Yes
- Swipe access: Yes
- Catering: No
To request this room or check availability, please return to the previous page.
--tojpeg_1537193116171_x4.jpg)
.
Lecture theatres
--tojpeg_1559203424833_x4.jpg)
HMWF 204 - WEC LT III
- Capacity: 68
- Fixed equipment: Networked PC, Mac Mini, PACS visualiser, data projector, DVD and video player, PA system
- Layouts possible:
- Location: 2nd floor of Wolfson Education Centre
- Wheelchair accessible: Yes
- Swipe access: Yes
- Catering: No
To request this room or check availability, please return to the previous page.
--tojpeg_1559203471637_x4.jpg)
HMWF 206 - WEC LT II
- Capacity: 130
- Fixed equipment: Networked PC, Mac Mini, PACS visualiser, data projector, DVD and video player, PA system
- Layouts possible:
- Location: 2nd floor of Wolfson Education Centre
- Wheelchair accessible: Yes
- Swipe access: Yes
- Catering: No
To request this room or check availability, please return to the previous page.
Room HM WEC LT I
--tojpeg_1536826443119_x4.jpg)
HMWF 402 - WEC LT I - Level 5
- Capacity: 250
- Fixed equipment: Networked PC, Mac Mini, PACS visualiser, data projector, DVD and video player, PA system
- Layouts possible:
- Location: Wolfson Education Centre
- Wheelchair accessible: Yes
- Swipe access: Yes
- Catering: Yes, catering can be delivered and consumed in the corridor outside this space.
To request this room or check availability, please return to the previous page.
--tojpeg_1537193828370_x4.jpg)
.